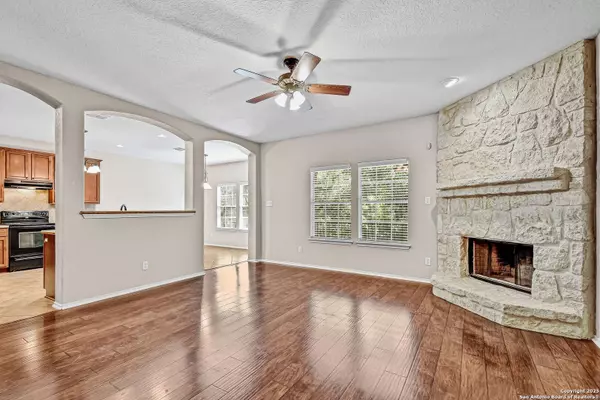
9211 Rainbow Creek San Antonio, TX 78245
4 Beds
3 Baths
2,627 SqFt
UPDATED:
Key Details
Property Type Single Family Home, Other Rentals
Sub Type Residential Rental
Listing Status Active
Purchase Type For Rent
Square Footage 2,627 sqft
Subdivision Park Place
MLS Listing ID 1915548
Style Two Story
Bedrooms 4
Full Baths 3
Year Built 2007
Lot Size 7,187 Sqft
Property Sub-Type Residential Rental
Property Description
Location
State TX
County Bexar
Area 0200
Rooms
Master Bathroom 2nd Level 7X5 Shower Only, Double Vanity
Master Bedroom 2nd Level 14X14 Upstairs, Walk-In Closet, Ceiling Fan, Full Bath
Bedroom 2 2nd Level 12X12
Bedroom 3 2nd Level 12X12
Bedroom 4 Main Level 13X13
Living Room Main Level 18X22
Dining Room Main Level 12X10
Kitchen Main Level 12X21
Interior
Heating Central
Cooling One Central
Flooring Carpeting, Ceramic Tile, Wood
Fireplaces Type Not Applicable
Inclusions Ceiling Fans, Washer Connection, Dryer Connection, Washer, Dryer, Microwave Oven, Stove/Range, Refrigerator, Disposal, Dishwasher, Smoke Alarm, Pre-Wired for Security, Electric Water Heater, Garage Door Opener, Carbon Monoxide Detector
Exterior
Exterior Feature Brick, Stone/Rock
Parking Features Two Car Garage
Fence Deck/Balcony, Privacy Fence, Sprinkler System, Storage Building/Shed, Has Gutters, Mature Trees
Pool None
Roof Type Composition
Building
Lot Description Mature Trees (ext feat), Level
Foundation Slab
Sewer City
Water City
Schools
Elementary Schools Forester
Middle Schools Pease E. M.
High Schools Stevens
School District Northside
Others
Pets Allowed Yes
Miscellaneous Broker-Manager
Virtual Tour https://9211rainbowcreek.mls.tours







