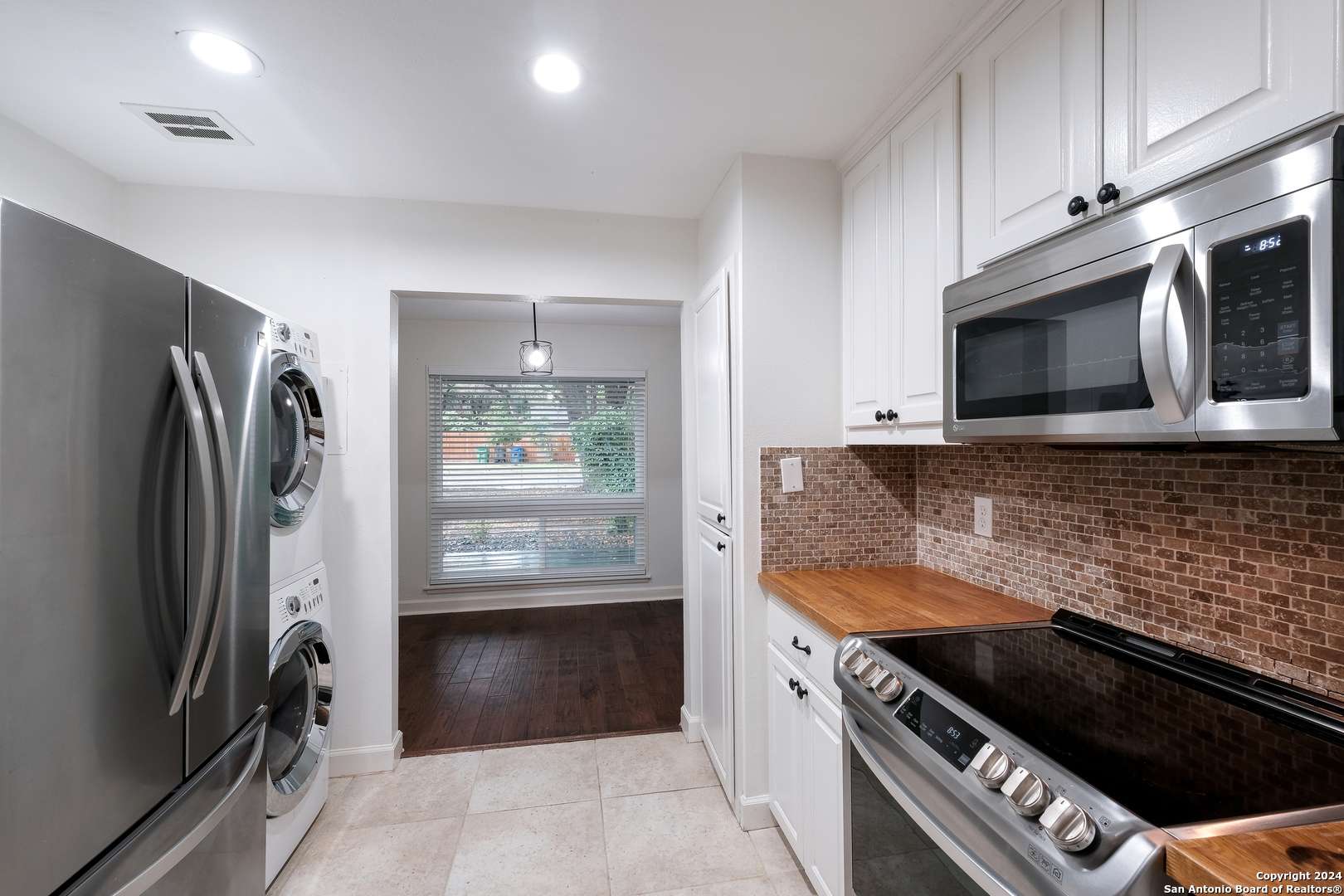11037 Whisper Valley San Antonio, TX 78230-3619
2 Beds
2 Baths
1,555 SqFt
UPDATED:
Key Details
Property Type Single Family Home
Sub Type Single Residential
Listing Status Active
Purchase Type For Sale
Square Footage 1,555 sqft
Price per Sqft $172
Subdivision Whispering Oaks
MLS Listing ID 1876232
Style One Story
Bedrooms 2
Full Baths 2
Construction Status Pre-Owned
Year Built 1970
Annual Tax Amount $5,580
Tax Year 2024
Lot Size 4,007 Sqft
Property Sub-Type Single Residential
Property Description
Location
State TX
County Bexar
Area 0500
Rooms
Master Bathroom Main Level 11X4 Shower Only, Double Vanity
Master Bedroom Main Level 17X11 DownStairs, Walk-In Closet, Ceiling Fan, Full Bath
Bedroom 2 Main Level 14X12
Living Room Main Level 13X18
Kitchen Main Level 12X6
Interior
Heating Central
Cooling One Central
Flooring Ceramic Tile, Laminate
Inclusions Ceiling Fans, Washer Connection, Dryer Connection, Washer, Dryer, Stacked Washer/Dryer, Microwave Oven, Stove/Range, Refrigerator, Disposal, Dishwasher, Ice Maker Connection, Gas Water Heater, Garage Door Opener, City Garbage service
Heat Source Natural Gas
Exterior
Exterior Feature Patio Slab, Privacy Fence, Double Pane Windows, Has Gutters, Mature Trees
Parking Features Two Car Garage, Detached, Rear Entry
Pool None
Amenities Available Pool, Tennis, Other - See Remarks
Roof Type Composition
Private Pool N
Building
Lot Description Level
Foundation Slab
Sewer Sewer System
Water Water System
Construction Status Pre-Owned
Schools
Elementary Schools Colonies North
Middle Schools Hobby William P.
High Schools Clark
School District Northside
Others
Miscellaneous None/not applicable
Acceptable Financing Conventional, FHA, VA, 1st Seller Carry, Cash
Listing Terms Conventional, FHA, VA, 1st Seller Carry, Cash





