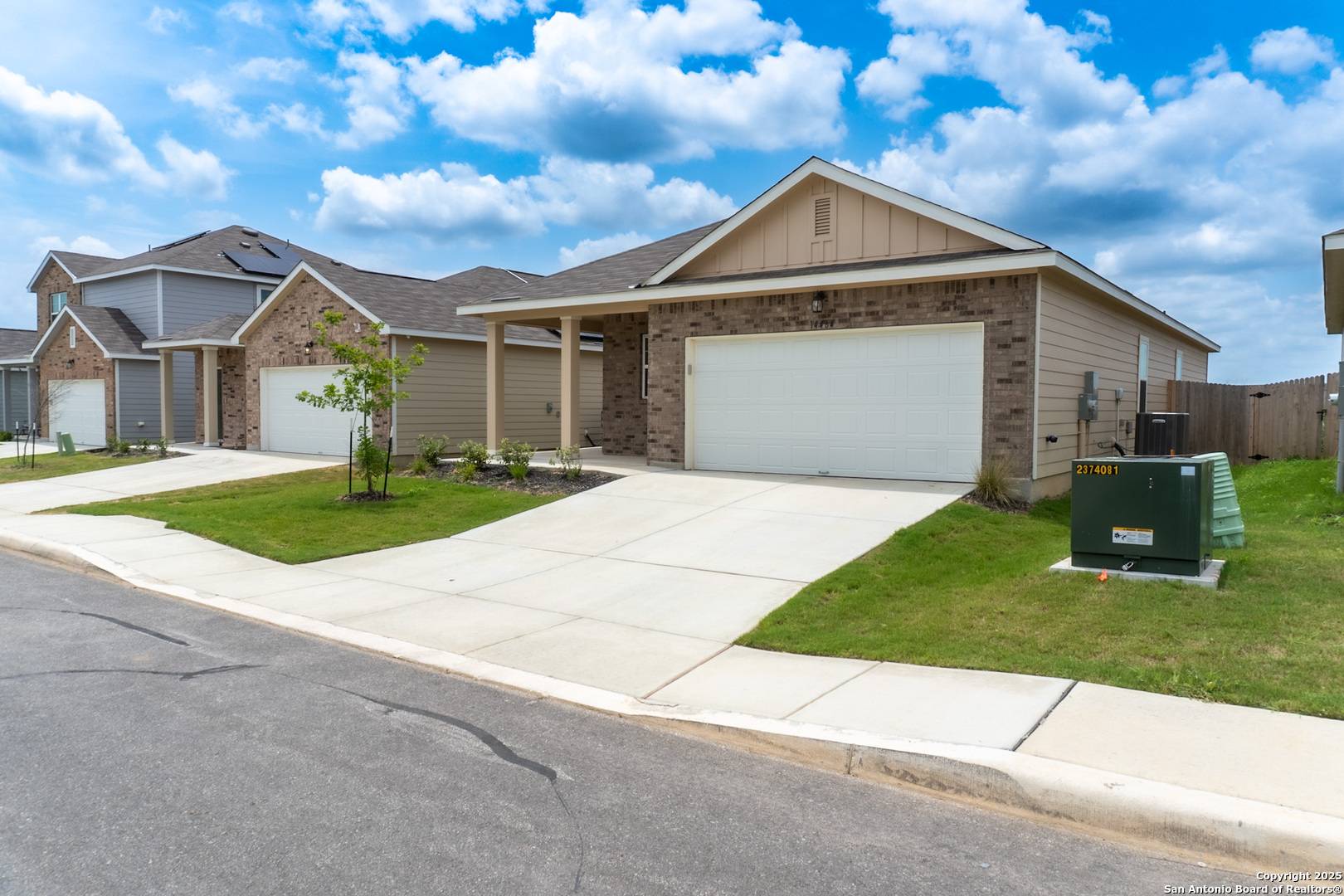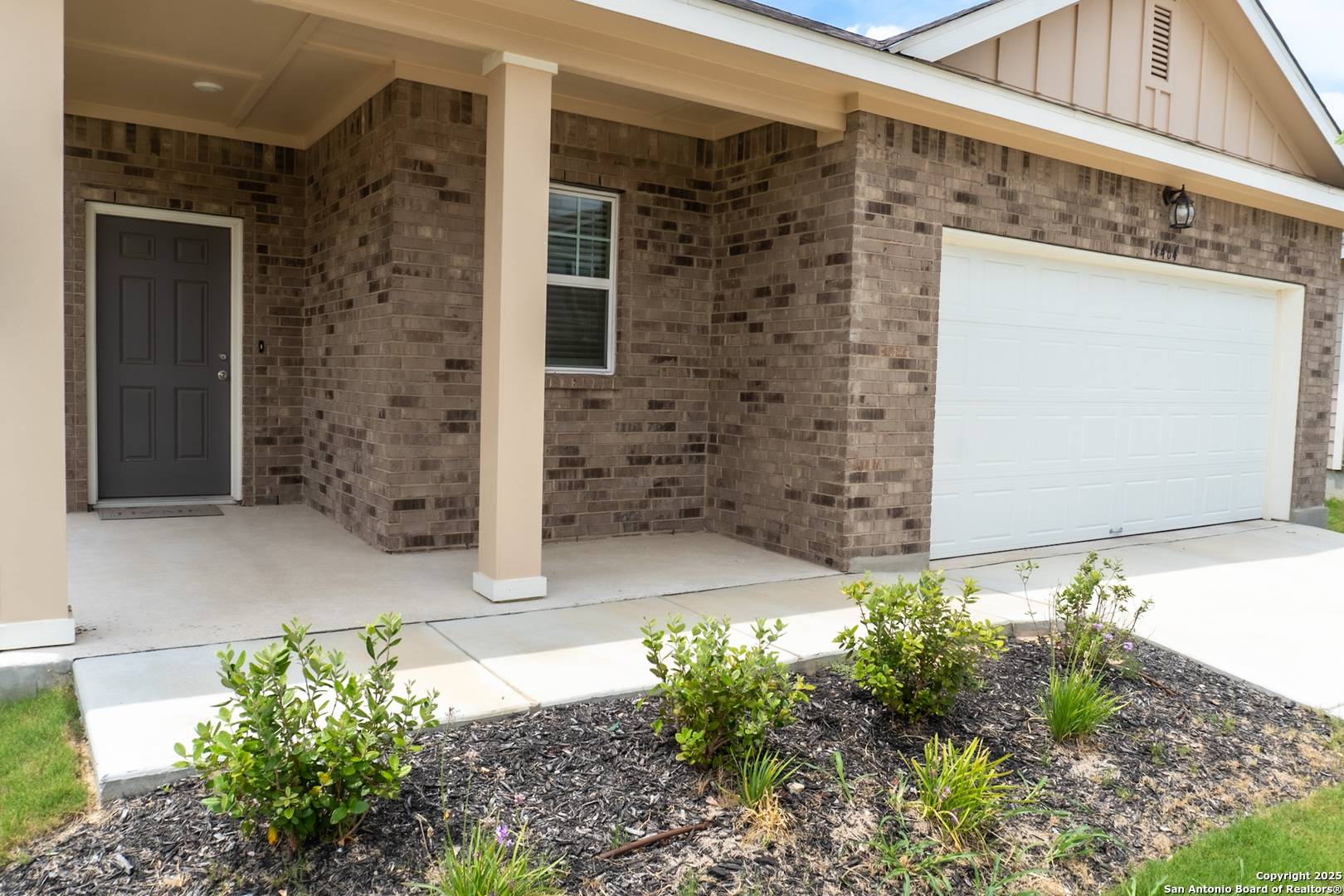14464 Woodland Valley San Antonio, TX 78252
3 Beds
2 Baths
1,552 SqFt
UPDATED:
Key Details
Property Type Single Family Home, Other Rentals
Sub Type Residential Rental
Listing Status Active
Purchase Type For Rent
Square Footage 1,552 sqft
Subdivision Hennersby Hollow
MLS Listing ID 1874164
Style One Story
Bedrooms 3
Full Baths 2
Year Built 2024
Lot Size 5,227 Sqft
Property Sub-Type Residential Rental
Property Description
Location
State TX
County Bexar
Area 2304
Rooms
Master Bathroom Main Level 9X8 Shower Only, Single Vanity
Master Bedroom Main Level 15X16 Walk-In Closet, Full Bath
Bedroom 2 Main Level 9X12
Bedroom 3 Main Level 10X12
Living Room Main Level 19X13
Dining Room Main Level 13X12
Kitchen Main Level 10X14
Interior
Heating Central
Cooling One Central
Flooring Carpeting, Vinyl
Fireplaces Type Not Applicable
Inclusions Washer Connection, Dryer Connection, Microwave Oven, Stove/Range, Disposal, Dishwasher, Ice Maker Connection, Smoke Alarm
Exterior
Exterior Feature Brick, Cement Fiber
Parking Features Two Car Garage, Attached
Fence Patio Slab, Covered Patio, Privacy Fence, Sprinkler System, Double Pane Windows
Pool None
Roof Type Composition
Building
Lot Description County View, Street Gutters, Level
Foundation Slab
Sewer City
Water City
Schools
Elementary Schools Luckey Ranch
Middle Schools Loma Alta
High Schools Medina Valley
School District Medina Valley I.S.D.
Others
Pets Allowed Yes
Miscellaneous Broker-Manager





