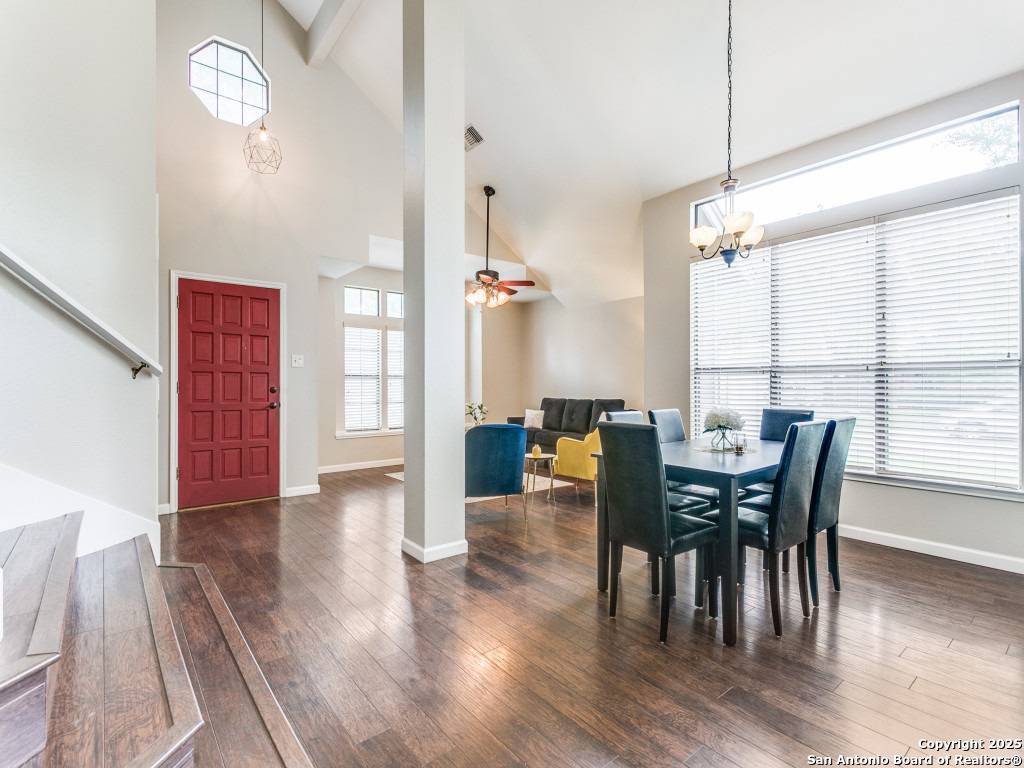$475,000
For more information regarding the value of a property, please contact us for a free consultation.
14051 Cedar Cyn San Antonio, TX 78231
4 Beds
3 Baths
2,727 SqFt
Key Details
Property Type Single Family Home
Sub Type Single Residential
Listing Status Sold
Purchase Type For Sale
Square Footage 2,727 sqft
Price per Sqft $174
Subdivision Castle Hills Forest
MLS Listing ID 1863469
Sold Date 06/12/25
Style Two Story
Bedrooms 4
Full Baths 2
Half Baths 1
Construction Status Pre-Owned
Year Built 1987
Annual Tax Amount $10,284
Tax Year 2024
Lot Size 0.297 Acres
Property Sub-Type Single Residential
Property Description
Nestled in a peaceful cul-de-sac, this inviting 4-bedroom, 2.5-bath home offers flexible living with two spacious living areas-one featuring soaring ceilings and a formal dining space, the other a cozy family room with fireplace, open to the kitchen and breakfast area. A large Florida room adds extra versatility, perfect as a game room, TV lounge, or play space. The primary suite is conveniently located downstairs with an en suite bath and walk-in closet, while three additional bedrooms and a laundry room are upstairs. Step outside to a serene, park-like backyard with mature trees, a generous covered patio, and full privacy-ideal for relaxing or entertaining. Centrally located with quick access to shopping, dining, and major routes, this home combines comfort, convenience, and charm.
Location
State TX
County Bexar
Area 0600
Rooms
Master Bathroom Main Level 1X1 Tub/Shower Combo, Double Vanity
Master Bedroom Main Level 1X1 Split, DownStairs, Walk-In Closet, Ceiling Fan, Full Bath
Bedroom 2 2nd Level 1X1
Bedroom 3 2nd Level 1X1
Bedroom 4 2nd Level 1X1
Living Room Main Level 1X1
Dining Room Main Level 1X1
Kitchen Main Level 1X1
Family Room Main Level 1X1
Interior
Heating Central, 1 Unit
Cooling One Central, One Window/Wall
Flooring Carpeting, Ceramic Tile, Laminate
Heat Source Natural Gas
Exterior
Exterior Feature Patio Slab, Covered Patio, Privacy Fence, Double Pane Windows, Has Gutters, Mature Trees, Additional Dwelling
Parking Features Two Car Garage, Attached
Pool None
Amenities Available Pool, Tennis, Park/Playground, Jogging Trails, BBQ/Grill
Roof Type Composition
Private Pool N
Building
Lot Description Cul-de-Sac/Dead End, 1/4 - 1/2 Acre
Foundation Slab
Sewer Sewer System, City
Water Water System, City
Construction Status Pre-Owned
Schools
Elementary Schools Call District
Middle Schools Call District
High Schools Churchill
Others
Acceptable Financing Conventional, VA, Cash
Listing Terms Conventional, VA, Cash
Read Less
Want to know what your home might be worth? Contact us for a FREE valuation!

Our team is ready to help you sell your home for the highest possible price ASAP





